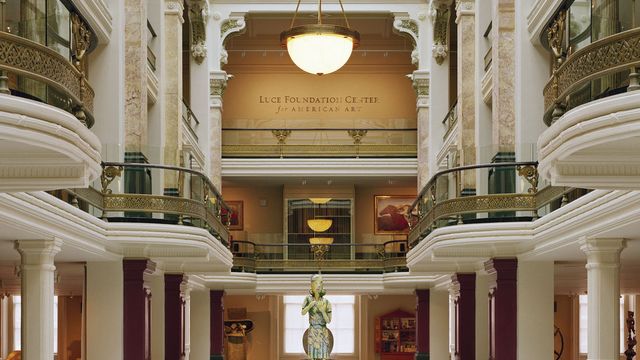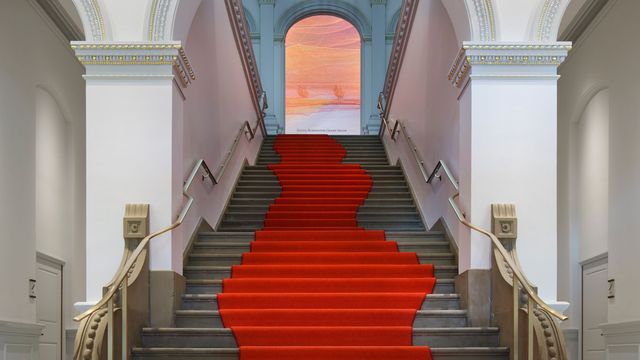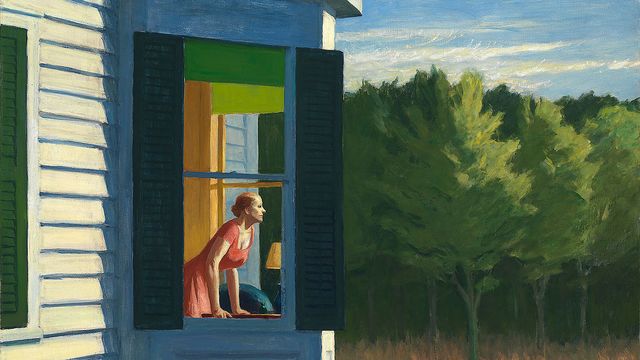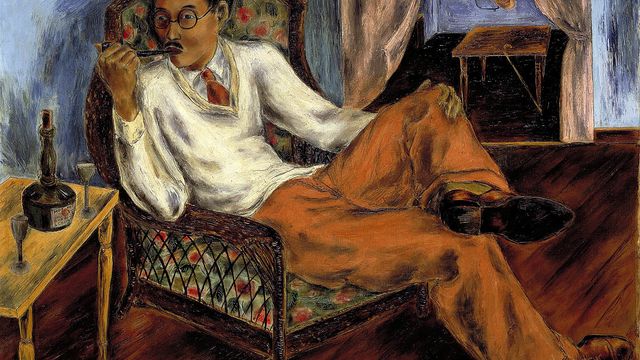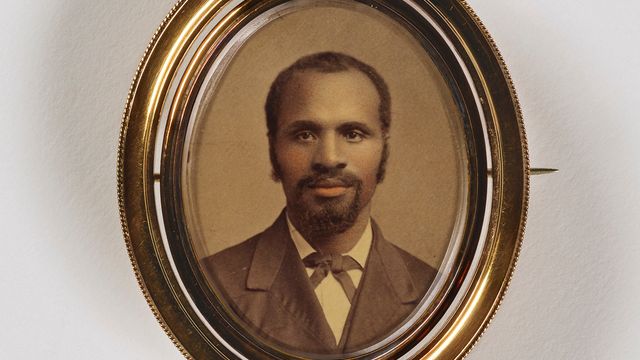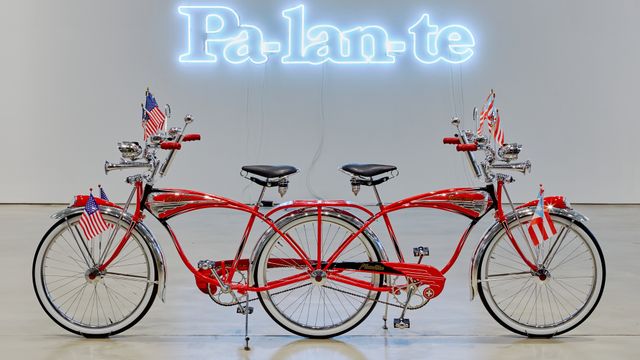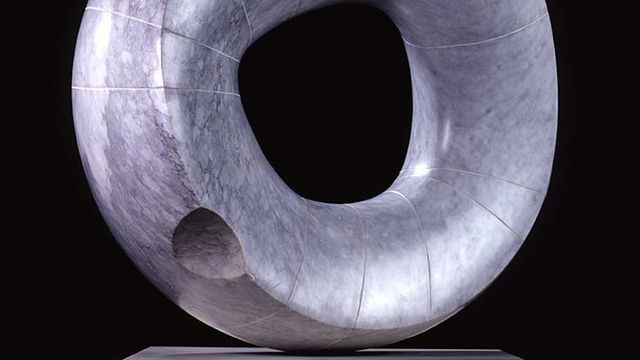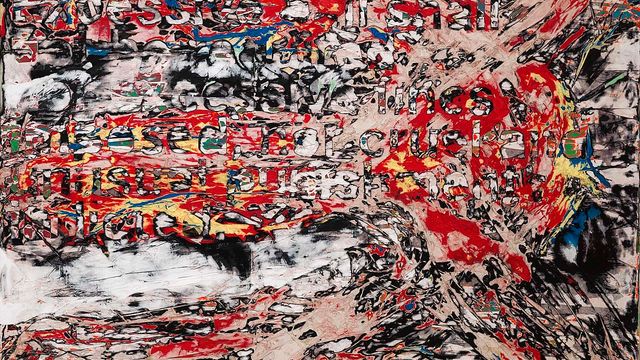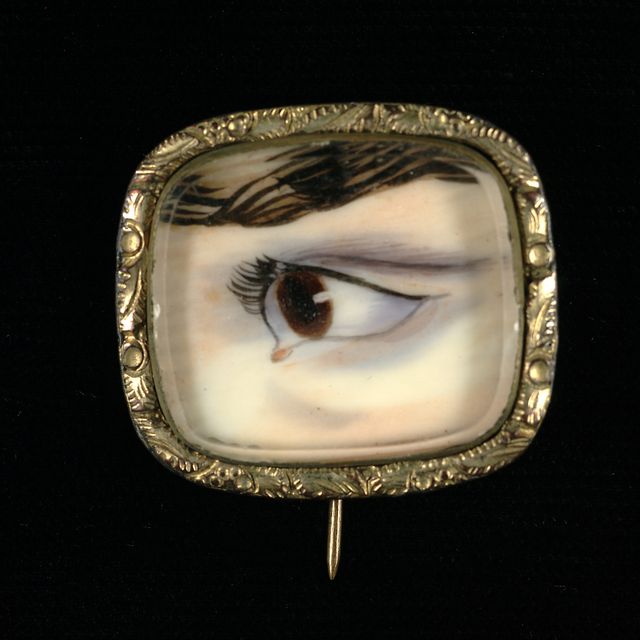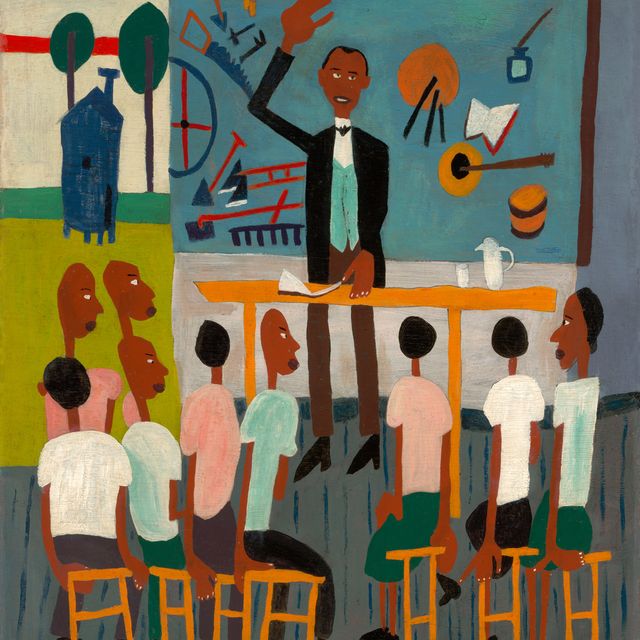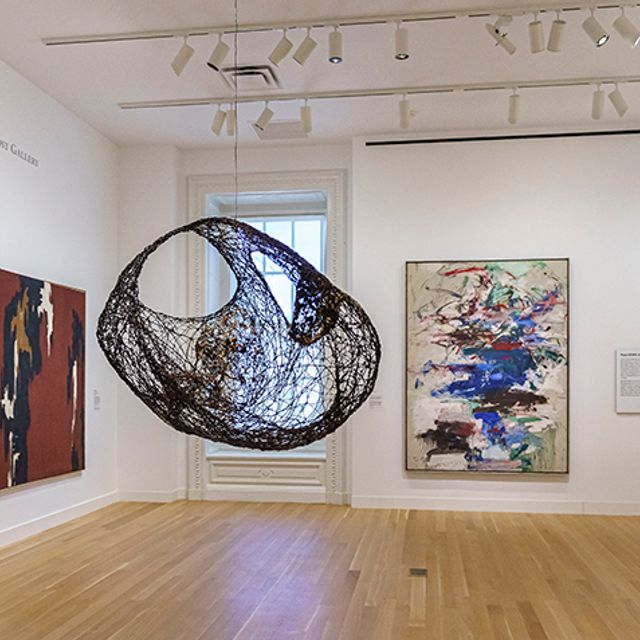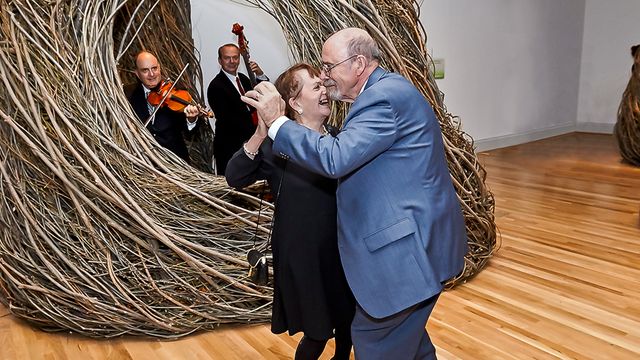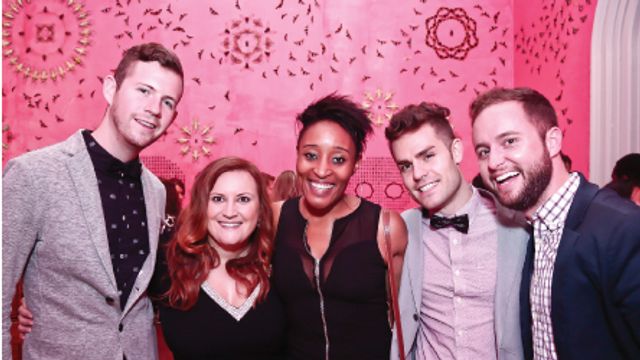Copied
Achilles G. Rizzoli, The Y.T.T.E. Plot Plan, Fifth Preliminary Study, 1939, ink on paper, sheet and image: 46 1⁄2 × 28 1⁄2 in. (118.1 × 72.4 cm), Smithsonian American Art Museum, Gift of Mike Wilkins and Sheila Duignan, Bonnie and Sy Grossman, Berkeley, CA, and museum purchase through the Luisita L. and Franz H. Denghausen Endowment, 2015.3.1, © The Ames Gallery, Berkeley, CA
Copied
Artwork Details
- Title
- The Y.T.T.E. Plot Plan, Fifth Preliminary Study
- Artist
- Date
- 1939
- Location
- Not on view
- Dimensions
- sheet and image: 46 1⁄2 × 28 1⁄2 in. (118.1 × 72.4 cm)
- Copyright
- © The Ames Gallery, Berkeley, CA
- Credit Line
- Gift of Mike Wilkins and Sheila Duignan, Bonnie and Sy Grossman, Berkeley, CA, and museum purchase through the Luisita L. and Franz H. Denghausen Endowment
- Mediums Description
- ink on paper
- Classifications
- Keywords
- Architecture — religious — church
- Architecture — design — floor plan
- Object Number
- 2015.3.1

